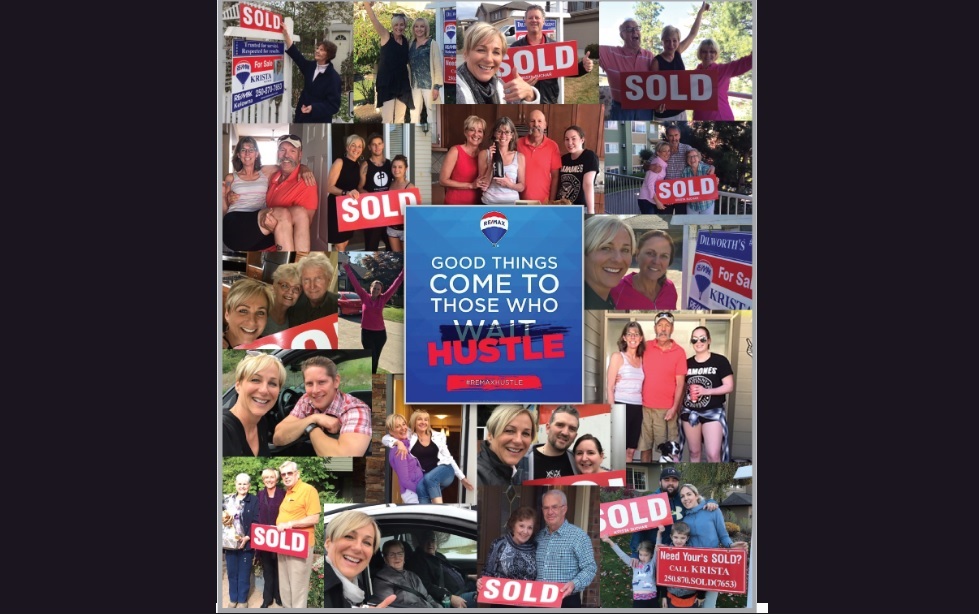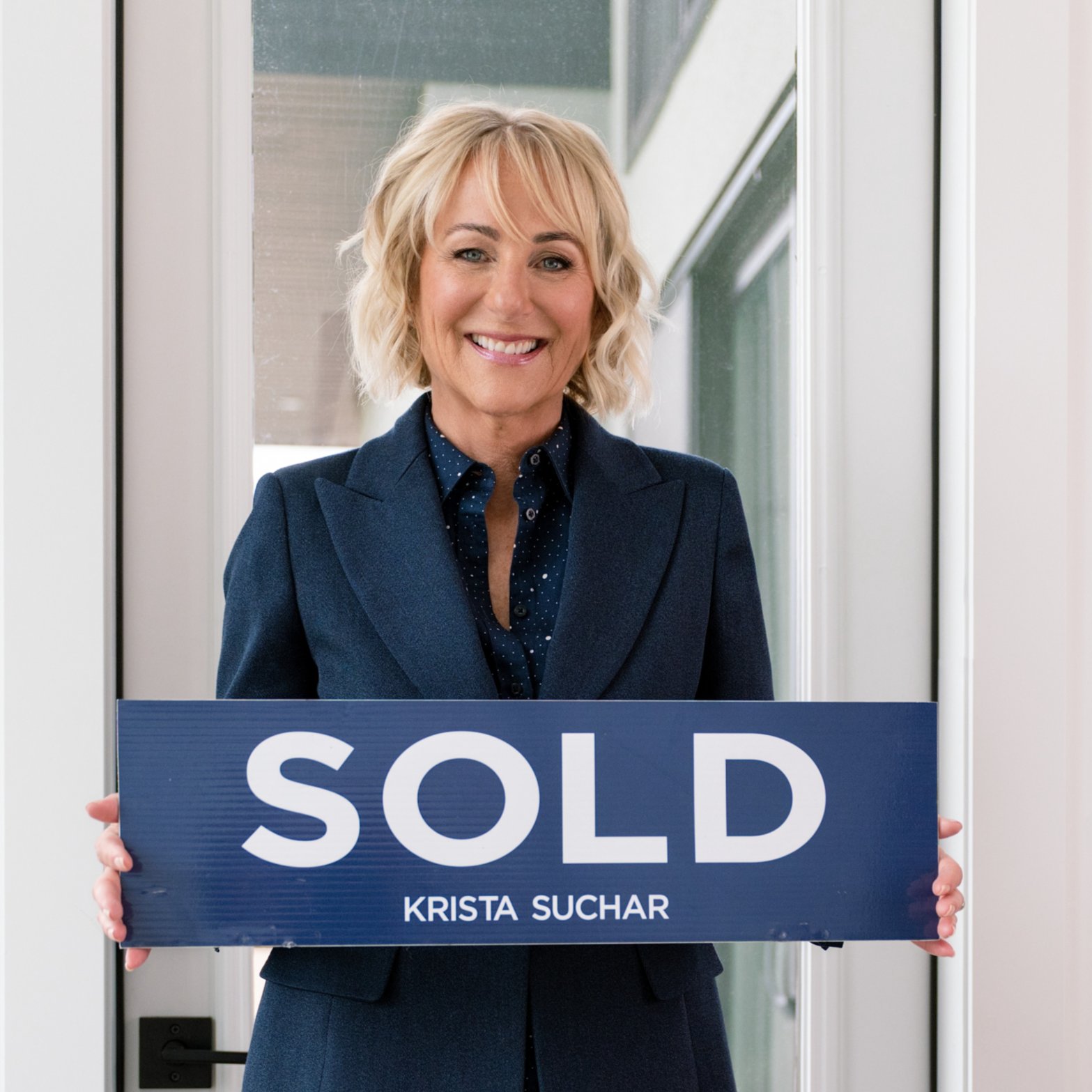Trusted For Service. Respected For Results
Search Listings Now!

View all properties in the area along with tons of different tools to help you find that perfect place to call home!
Ready to sell?

Talk to me about how video, along with a powerful social media marketing strategy can ensure an easy sale for top dollar.
My Featured Listings
121 655 Academy Way
$418,888
Welcome to your turnkey living solution near UBCO! FURNISHED and accessorized, just unpack...
RE/MAX Kelowna
16 2213 Waddington Court
$1,088,800
LAKE VIEW - LOCK & GO!!! Perched on desirable Dilworth Mountain within the...
RE/MAX Kelowna
2220 Burnett Street
$1,049,000
ATTN INVESTORS!! This 68' x 120' lot in the heart of Kelowna South...
RE/MAX Kelowna
-
105 33920 BEST AVENUE in Mission: Condo for sale : MLS®# R3060777
105 33920 BEST AVENUE Mission V2V 0L9 $529,900Single Family- Status:
- Active
- MLS® Num:
- R3060777
- Bedrooms:
- 2
- Bathrooms:
- 2
- Floor Area:
- 778 sq. ft.72 m2
Welcome to Vista - where contemporary design meets everyday comfort. This beautifully designed 2-bedroom, 2 bathroom home offers 778 sq. ft. of open-concept living, complete with soaring ceilings, oversized windows, and a private balcony perfect for morning coffee or evening relaxation.Kitchen features quartz countertops, stainless steel appliances, and plenty of storage. The spacious primary bedroom features a walk-through closet and an ensuite for your convenience.Enjoy the ease of secure parking, and thoughtfully curated amenities including a fully equipped fitness centre, kids' play zone, lounge & games area, and a rooftop deck with stunning views and more. Ideally located close to parks, trails, schools, shopping, and dining, (id:2493) More detailsListed by Fifth Avenue Real Estate Marketing Ltd.
- KRISTA SUCHAR
- RE/MAX KELOWNA
- 250-870-7653
- Contact by Email
-
105 31900 RAVEN AVENUE in Mission: Condo for sale : MLS®# R3071648
105 31900 RAVEN AVENUE Mission V2V 0H5 $529,900Single Family- Status:
- Active
- MLS® Num:
- R3071648
- Bedrooms:
- 2
- Bathrooms:
- 2
- Floor Area:
- 784 sq. ft.73 m2
Welcome to your private oasis at Wren & Raven! Step outside and soak in sweeping mountain views on the massive south facing patio while enjoying morning coffee or evening dinners al fresco. Flooded with natural light, the open-concept living area flows seamlessly to the outdoors, perfect for entertaining or quiet relaxation. Two generous bedrooms, and the unbeatable backdrop of the mountains make this the one you've been waiting for. This is outdoor living at its finest! (id:2493) More detailsListed by RE/MAX Magnolia
- KRISTA SUCHAR
- RE/MAX KELOWNA
- 250-870-7653
- Contact by Email
-
5 9055 SHOOK ROAD in Mission: House for sale : MLS®# R3078139
5 9055 SHOOK ROAD Mission V2V 7M6 $534,900Single Family- Status:
- Active
- MLS® Num:
- R3078139
- Bedrooms:
- 1
- Bathrooms:
- 1
- Floor Area:
- 715 sq. ft.66 m2
It's always summer at the lake!! Enjoy year-round serenity at Hatzic Lake in Sundorn Estates.This updated 1 bedroom,1 bathroom rancher offers an open floor plan with vaulted ceilings, a newer kitchen, and a modern bathroom, creating a bright and inviting living space.The fully fenced lot is ideal for pets and outdoor enjoyment and includes a garage, carport, and a 180 sqft finished workspace with heat pump, perfect for a home office, studio, or hobby room. Sundorn residents enjoy exclusive access to a private beach, docks, and playground, ideal for swimming, fishing, and kayaking.Two spacious decks provide excellent outdoor living and entertaining space with privacy.A rare opportunity for full-time living on Hatzic Island in a move-in-ready home. (id:2493) More detailsListed by RE/MAX Magnolia
- KRISTA SUCHAR
- RE/MAX KELOWNA
- 250-870-7653
- Contact by Email
-
4 9055 SHOOK ROAD in Mission: House for sale : MLS®# R2975396
4 9055 SHOOK ROAD Mission V2V 7M6 $549,000Single Family- Status:
- Active
- MLS® Num:
- R2975396
- Bedrooms:
- 2
- Bathrooms:
- 1
- Floor Area:
- 860 sq. ft.80 m2
RETIRE IN PARADISE at the Lake - Great community with a beautiful private park for residents only on the water, very pretty. Spacious 2 bedroom updated home with vaulted ceilings. Bright open floor plan, Valour free standing fireplace, New Hot water tank, newer metal roof, gorgeous newer kitchen including cabinets, sink and counters d appliances. Definitely a place to call home, very cozy and sweet! Separate 12' x 17' workshop/garage with double doors to tinker on things or take up some hobbies. Another storage shed as well. For garden items, large compost bin, garden and green house a gardeners dream. Mature fruit trees (apple/pear, plum, cherry) and all backing on to a pasture, so very private. Tons of Parking including for a RV. Call today for a viewing! (id:2493) More detailsListed by Royal LePage Little Oak Realty
- KRISTA SUCHAR
- RE/MAX KELOWNA
- 250-870-7653
- Contact by Email
-
149/152 8400 SHOOK ROAD in Mission: Single Family for sale : MLS®# R3041806
149/152 8400 SHOOK ROAD Mission V2V 7L3 $549,000Single Family- Status:
- Active
- MLS® Num:
- R3041806
- Bedrooms:
- 2
- Bathrooms:
- 1
- Floor Area:
- 520 sq. ft.48 m2
TRUE LAKEFRONT ESCAPE!!! Turnkey & fully furnished. Swim, boat, water ski, fish, paddleboard, or relax from this beautifully renovated cottage SITTING DIRECTLY ON THE SHORE OF HATZIC LAKE w/ PANORAMIC VIEWS of both water & mountains! RENOS include: New roof, new hot water tank, new custom cabinets/storage, fully renovated bathroom & kitchen, lighting, flooring, quartz counters, s/s appliances, new windows w/screens & blinds, exterior doors, massive partially covered deck overlooking lake, concrete foundation, new electric, new plumbing, electric fireplace! BONUSES: pickleball court, 2 boat launches, boat storage/parking, beach (swimming) area, playground, bike track, basketball court, Club House, golf carts allowed & Wifi. Includes HUGE concrete pad for RV with full 30AMP hookup & septic! (id:2493) More detailsListed by Royal LePage Elite West
- KRISTA SUCHAR
- RE/MAX KELOWNA
- 250-870-7653
- Contact by Email
-
12999 STAVE LAKE ROAD in Mission: Vacant Land for sale : MLS®# R3034886
12999 STAVE LAKE ROAD Mission V2V 0A7 $550,000Vacant Land- Status:
- Active
- MLS® Num:
- R3034886
BUILD YOUR NEW PARADISE! Looking for raw land to shape your own vision? This untouched, forested acreage on Stave Lake Road is zoned R-4 and AG-2, offering potential for a rural homestead, agricultural use, or your private off-grid getaway. The property is part of an estate sale and is being sold as-is, with limited information available. Covered in mature trees and never developed, it's a rare opportunity to start fresh and create something truly your own in a peaceful, private setting. reach out today for this AMAZING deal! When can you buy 10 acres in the Fraser Valley now only $550k?????!!!!! AMAZING! Close to Cascade Water Falls w/ the suspension bridge, close to shooting range, dirt biking, ATV'ng and only 10 mins from WestCoast express, the Marina, and downtown shopping in Mission. (id:2493) More detailsListed by RE/MAX Magnolia
- KRISTA SUCHAR
- RE/MAX KELOWNA
- 250-870-7653
- Contact by Email
-
3 20668 EDELWEISS DRIVE in Mission: Condo for sale : MLS®# R3075649
3 20668 EDELWEISS DRIVE Mission V0M 1A1 $560,000Single Family- Status:
- Active
- MLS® Num:
- R3075649
- Bedrooms:
- 3
- Bathrooms:
- 2
- Floor Area:
- 1,285 sq. ft.119 m2
Hemlock Hideaway! Fully furnished, turn-key 3 bed, 2 bath NO STRATA corner cabin in a freehold fourplex. Recently renovated with new floors, paint, washer/dryer, gas fireplace, skylights, metal roof, updated drainage and structure. Private sauna, hot-tub-ready deck, ample parking, and low property taxes. Ideal for full-time living or Airbnb. Prime village location steps to the slopes and general store. Sasquatch Mountain offers year-round recreation with skiing, hiking, ATV riding, disc golf, outdoor park and future bike trails. (id:2493) More detailsListed by Stonehaus Realty Corp.
- KRISTA SUCHAR
- RE/MAX KELOWNA
- 250-870-7653
- Contact by Email
-
409 33920 BEST AVENUE in Mission: Condo for sale : MLS®# R3072343
409 33920 BEST AVENUE Mission V2V 0L9 $569,900Single Family- Status:
- Active
- MLS® Num:
- R3072343
- Bedrooms:
- 2
- Bathrooms:
- 2
- Floor Area:
- 857 sq. ft.80 m2
Bright and spacious 857 sq ft south-facing 2 bed, 2 bath home at Vista! Oversized windows fill the home with natural light and showcase stunning south-facing views. The modern kitchen features quartz counters, stainless steel appliances, and ample storage. Enjoy top-tier amenities including a rooftop deck, fitness centre, kids' play zone, and lounge. Secure underground parking and storage included. Perfect for entertaining or relaxing, this home combines comfort, style, and convenience in one of the most sought-after communities. 2 parking included. (id:2493) More detailsListed by Fifth Avenue Real Estate Marketing Ltd.
- KRISTA SUCHAR
- RE/MAX KELOWNA
- 250-870-7653
- Contact by Email
Data was last updated February 12, 2026 at 05:15 AM (UTC)
REALTOR®, REALTORS®, and the REALTOR® logo are certification marks that are owned by REALTOR®
Canada Inc. and licensed exclusively to The Canadian Real Estate Association (CREA). These
certification marks identify real estate professionals who are members of CREA and who
must abide by CREA’s By‐Laws, Rules, and the REALTOR® Code. The MLS® trademark and the
MLS® logo are owned by CREA and identify the quality of services provided by real estate
professionals who are members of CREA.
The information contained on this site is based in whole or in part on information that is provided by
members of The Canadian Real Estate Association, who are responsible for its accuracy.
CREA reproduces and distributes this information as a service for its members and assumes
no responsibility for its accuracy.
Website is operated by a brokerage or salesperson who is a member of The Canadian Real Estate Association.
The listing content on this website is protected by copyright and
other laws, and is intended solely for the private, non‐commercial use by individuals. Any
other reproduction, distribution or use of the content, in whole or in part, is specifically
forbidden. The prohibited uses include commercial use, “screen scraping”, “database
scraping”, and any other activity intended to collect, store, reorganize or manipulate data on
the pages produced by or displayed on this website.

Personal, Honest and Professional
When you choose to use me with your next real estate transaction, whether buying or selling, my goal is always the same. To offer you and your family the absolute best service I can.
I take great pride in being upfront and honest while giving you professional service. It's not only about doing good business, but being a good person.

Let's discuss your next home sale or purchase, with no obligation.
Give me a call at (250) 870-SOLD (7653)

#100 - 1553 Harvey Avenue, Kelowna, B.C., V1Y 6G1 Mobile: (250) 870-SOLD (7653), Office: (250) 717-5000, krista@kristasuchar.com


.jpg)
.jpeg)
-1000-wide.jpeg)

%20(3).jpg)










